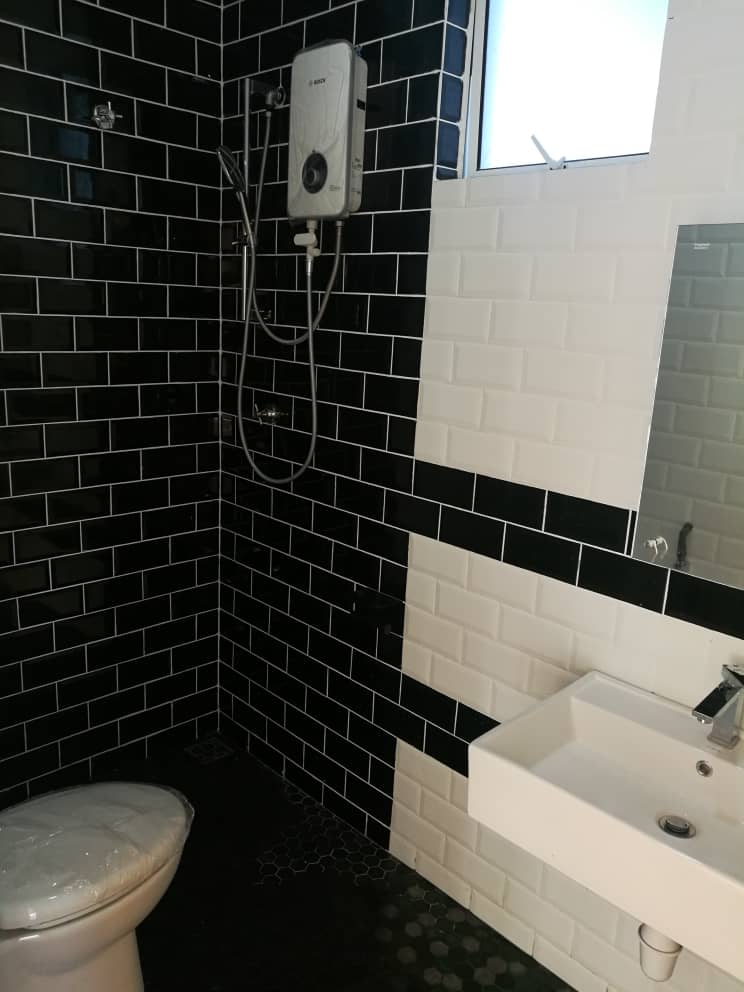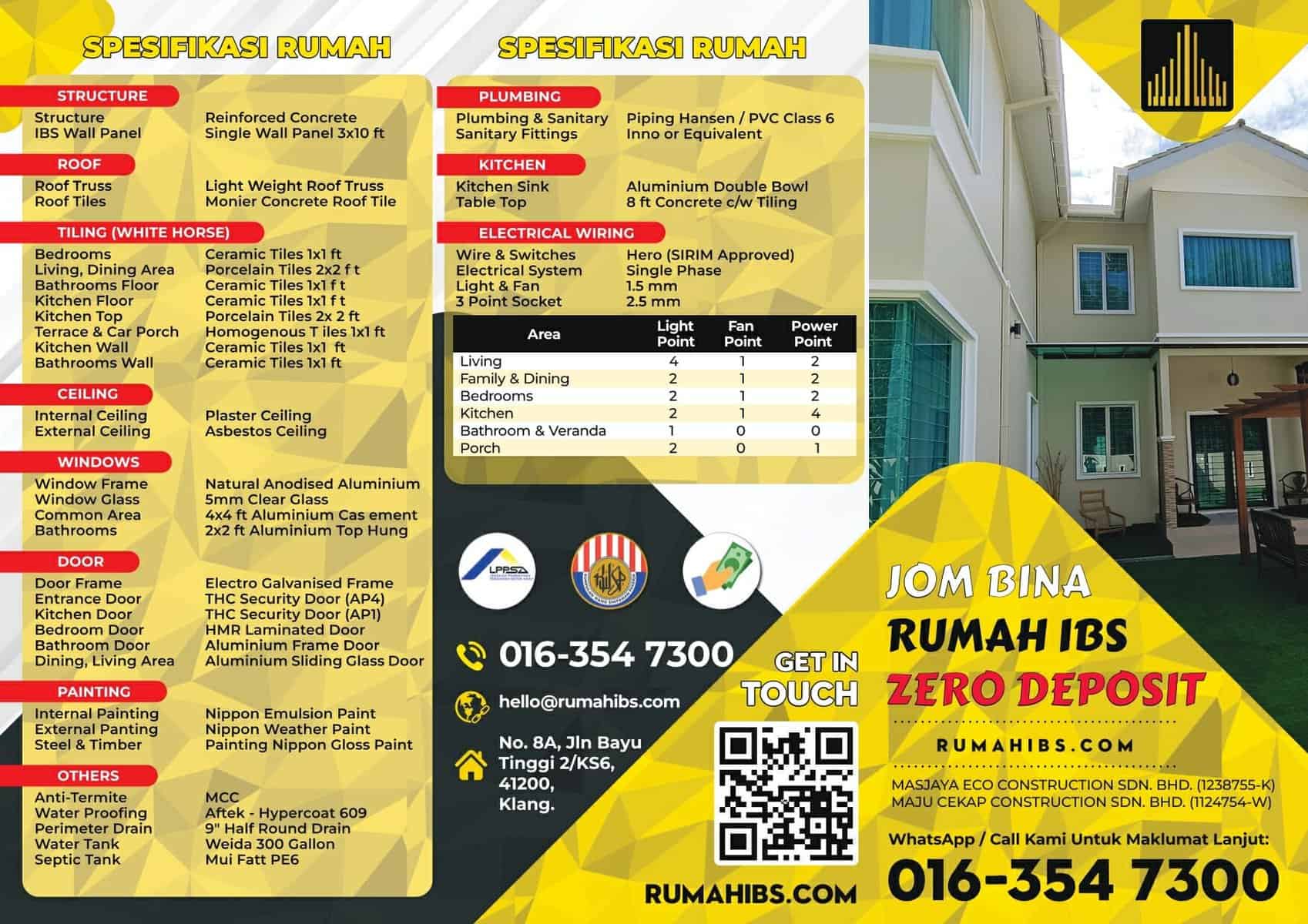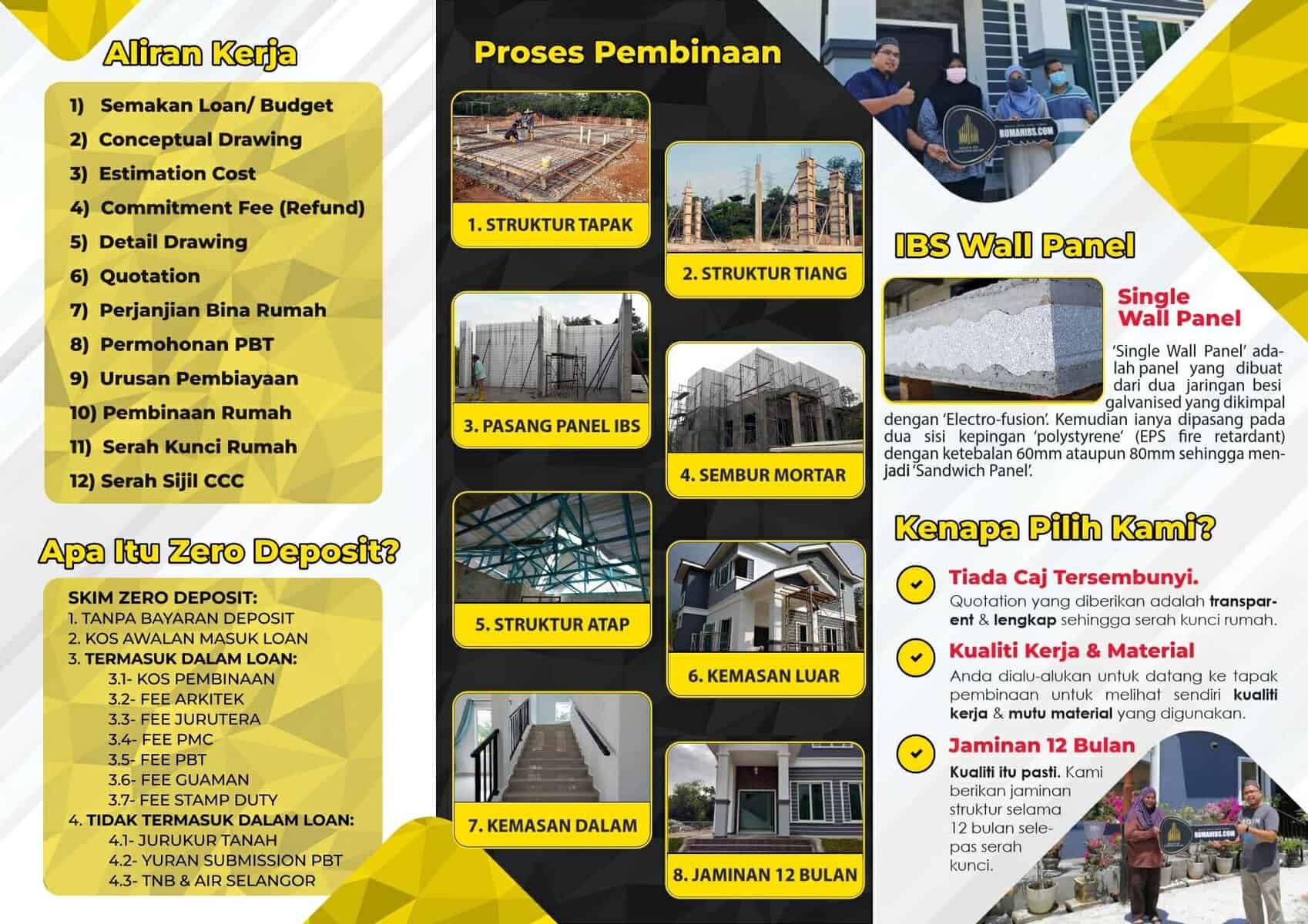
Blog
Designing for Adaptability in IBS Construction: Future-proofing Your Building


Designing for Adaptability in IBS Construction: Future-proofing Your Building
Table of Contents
- Introduction
- Understanding IBS Construction
- The Importance of Designing for Adaptability
- Key Principles for Designing for Adaptability
- 4.1 Flexibility in Space Planning
- 4.2 Modularity and Interchangeability
- 4.3 Accessible Services and Systems
- 4.4 Future Expansion Considerations
- Successful Case Studies: Designing for Adaptability in IBS Construction
- 5.1 Residential Buildings
- 5.2 Commercial Buildings
- Overcoming Challenges: Implementing Adaptability in IBS Construction
- 6.1 Planning and Collaboration
- 6.2 Cost Considerations
- 6.3 Education and Awareness
- Benefits of Designing for Adaptability in IBS Construction
- Steps to Incorporate Adaptability into Your Construction Projects
- 8.1 Conducting a Needs Assessment
- 8.2 Engaging with IBS Suppliers
- 8.3 Integrating Building Information Modeling (BIM)
- 8.4 Regular Maintenance and Inspections
- 8.5 Embracing Technological Advancements
- Conclusion
- FAQs (Frequently Asked Questions)
1. Introduction
As the construction industry continues to evolve, the concept of Industrialized Building Systems (IBS) has gained traction due to its numerous advantages. IBS construction involves the use of pre-fabricated components manufactured off-site and assembled on-site, resulting in faster and more efficient construction processes. However, an often overlooked aspect of IBS construction is designing for adaptability. In this article, we will explore the importance of designing for adaptability in IBS construction, providing valuable insights for architects, engineers, and construction professionals.
2. Understanding IBS Construction
Before diving into the concept of designing for adaptability, it’s essential to have a solid understanding of IBS construction. Industrialized Building Systems encompass a wide range of prefabricated components, including walls, floors, and structural elements. These components are produced in controlled factory conditions and transported to the construction site for assembly. The IBS approach offers advantages such as reduced construction time, minimized material wastage, and enhanced construction quality.
3. The Importance of Designing for Adaptability
In a rapidly changing world, designing for adaptability is crucial to ensure the long-term sustainability and functionality of buildings. By incorporating adaptability principles from the initial design stage, architects and engineers can create structures that can easily adapt to future changes and modifications. Whether it’s evolving space requirements, technological advancements, or functional needs, designing for adaptability future-proofs the building and reduces the need for costly and disruptive renovations.
4. Key Principles for Designing for Adaptability
Designing for adaptability requires careful consideration of various principles that contribute to a flexible and versatile building design. Here are four key principles to keep in mind:
4.1 Flexibility in Space Planning
Effective space planning is vital for adaptability. Design spaces with the potential for different uses and layouts in mind. Open floor plans, movable partitions, and modular furniture systems allow for easy reconfiguration as needs change. By creating adaptable spaces, the building can accommodate expanding businesses, changing tenant requirements, or evolving lifestyles.
4.2 Modularity and Interchangeability
Modularity and interchangeability refer to the use of standardized components that can be easily assembled, disassembled, or replaced. This approach allows for quick and cost-effective modifications to the building’s layout or systems. For example, modular wall panels can be easily relocated or exchanged to create new room configurations, facilitating future changes without major disruptions.
4.3 Accessible Services and Systems
Designing for adaptability also involves considering the accessibility of services and systems within the building. Electrical, plumbing, and HVAC systems should be designed with flexibility to accommodate future changes or upgrades. Accessible service routes and distribution networks make it easier to modify or replace components without disrupting the entire building. By ensuring easy access to services, maintenance, and upgrades become more efficient.
4.4 Future Expansion Considerations
Anticipating future expansion is an essential aspect of designing for adaptability. The initial design should allow for potential vertical or horizontal expansions. This can include designing structural elements with additional load-bearing capacity, incorporating extra floor slabs, or creating service cores that can be extended vertically. By considering future expansion from the outset, you save time, cost, and resources when the need for expansion arises.
5. Successful Case Studies: Designing for Adaptability in IBS Construction
Real-life examples of successful adaptability in IBS construction showcase the practical implementation of these principles. Let’s explore two case studies:
5.1 Residential Buildings
In a residential development project, modular construction techniques were employed to create adaptable homes. The use of modular wall panels, movable partitions, and flexible layouts allowed homeowners to easily reconfigure their living spaces based on their changing needs. This adaptable design approach resulted in increased homeowner satisfaction, reduced renovation costs, and improved resale value.
5.2 Commercial Buildings
A commercial office building incorporated a raised access flooring system in its design. This system enabled easy reconfiguration of office layouts, allowing tenants to adapt their spaces without extensive renovations. The flexibility provided by the adaptable design approach attracted a diverse range of tenants, increased tenant satisfaction, and improved overall tenant retention.
6. Overcoming Challenges: Implementing Adaptability in IBS Construction
While designing for adaptability brings numerous benefits, it is not without its challenges. Overcoming these challenges is crucial for successful implementation. Here are three common challenges and potential solutions:
6.1 Planning and Collaboration
Designing for adaptability requires careful planning and collaboration among various stakeholders, including architects, engineers, contractors, and clients. Early involvement of all parties ensures that adaptability features are integrated into the design and construction processes effectively.
6.2 Cost Considerations
While there may be higher initial costs associated with designing for adaptability, it’s important to consider the long-term benefits and reduced lifecycle costs. By avoiding costly renovations or retrofits in the future, investing in adaptability upfront can lead to significant savings in the long run.
6.3 Education and Awareness
Increasing awareness among architects, engineers, and construction professionals about the importance of designing for adaptability is crucial. Continuing education, workshops, and knowledge-sharing platforms can help spread awareness and facilitate the implementation of adaptability principles in IBS construction projects.
7. Benefits of Designing for Adaptability in IBS Construction
Designing for adaptability brings a wide range of benefits to IBS construction projects:
- Future-proofing the building by accommodating changes in space requirements, technology advancements, and functional needs.
- Reducing the need for major renovations or demolitions, saving time, cost, and resources.
- Enhancing the lifespan of the building by allowing for easy modifications, expansions, or repurposing without compromising structural integrity.
- Promoting sustainability and reducing environmental impact by minimizing material wastage and extending the building’s useful life.
8. Steps to Incorporate Adaptability into Your Construction Projects
Implementing adaptability in IBS construction projects involves several steps to ensure a successful outcome:
8.1 Conducting a Needs Assessment
Thoroughly analyze the current and future needs of the building and its occupants. Understand the potential changes that may occur over time and how the building can accommodate them.
8.2 Engaging with IBS Suppliers
Collaborate with IBS component suppliers and manufacturers who specialize in adaptable systems. Their expertise and product offerings can greatly facilitate the incorporation of adaptability features into the building design.
8.3 Integrating Building Information Modeling (BIM)
Utilize Building Information Modeling (BIM) software to visualize and simulate different design scenarios. BIM allows architects, engineers, and clients to assess the impact of design decisions on adaptability and make informed choices.
8.4 Regular Maintenance and Inspections
Implement a proactive maintenance and inspection program to identify and address any issues that may affect the adaptability of the building. Regular maintenance ensures that systems, components, and structural elements remain in good condition and can be modified or upgraded when needed.
8.5 Embracing Technological Advancements
Stay up to date with technological advancements in IBS construction and related fields. Innovations such as modular construction techniques, smart building systems, and sustainable materials can enhance adaptability and provide new opportunities for future-proofing.
9. Conclusion
Designing for adaptability in IBS construction is essential for creating sustainable, future-proof buildings. By incorporating flexibility, modularity, and accessibility in the design process, architects and engineers can ensure that structures can adapt to evolving needs and advancements. This approach not only benefits the occupants but also contributes to the overall longevity, value, and environmental sustainability of the building.
10. FAQs (Frequently Asked Questions)
10.1 What is IBS construction?
IBS construction refers to the use of pre-fabricated components that are manufactured off-site and assembled on-site, providing faster and more efficient construction processes.
10.2 How does designing for adaptability benefit construction projects?
Designing for adaptability allows buildings to accommodate future changes and modifications, reducing the need for major renovations and promoting long-term sustainability.
10.3 Can existing buildings be retrofitted for adaptability in IBS construction?
Yes, existing buildings can be retrofitted for adaptability by incorporating modular components, flexible space planning, and accessible services and systems.
10.4 Are there any cost implications in designing for adaptability?
While there may be higher initial costs associated with designing for adaptability, the long-term benefits and reduced lifecycle costs outweigh these investments.
10.5 What role do architects and engineers play in designing for adaptability?
Architects and engineers play a crucial role in designing for adaptability by incorporating flexible design features, modularity, and future expansion considerations into the initial design phase.





